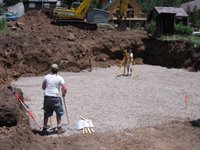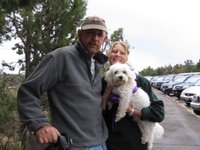

Dave Fabian has finished the excavating and now levels one of the banks near the existing log cabin into a ramp. This ramp will serve to get the backhoe in and out and allow the concrete guys easier access. We’ve had 3 loads of gravel delivered and dumped in the street at the front of the house. He fills the entire excavated area with 6” of gravel. It really is amazing to watch him at work and how close he can level grades just by eyeballing it.Our scheduled concrete contractor has cancelled because of the upcoming Sturgis Motorcycle Rally and Joe is on the phone immediately with another concrete man in Telluride. He arrives this afternoon to look at the job and says he can start right away. “We will have the foundation in next week” he explains. Their plan is to form the footings on Saturday, install the steel rebar and then pour the footing on Monday.
Willie the surveyor, one of Rico’s unique characters and also a real expert in his field, shows up in the afternoon to shoot the corners of the house and plot them on our bed of gravel. Once marked we will mark the inside and outside corners of the foundation with orange spray paint on the gravel.
We’ve encountered a problem with the new wall lining up with the northeast corner of the cabin and can’t figure out why. After checking dimensions, I find I’ve made an error on a dimension on the plan. As it turns out it won’t pose a problem. But where the new foundation wall joins the cabin, I find that this corner is out of plumb nearly 3”, plus the cabin is not square, level or plumb in any direction. Some of the log ends vary as much as 2 inches.
We will have to attach the new wall of the structure we are about to build in such a way that the new foundation will be perpendicular to the existing cabin. It will be a challenge to make the transition between the new and the old and it’s my desire that the new structure will appear to have always been joined to this old cabin.
For many people it’s not easy to picture how it will all come together, but I can very clearly see so many of the details in my head. Right now if you were to ask me about any room in the house, I can see it clearly in my head and tell you all the details of how it will look when completed.
Between 1994 - 1998, I had spent several weeks of my summers stabilizing the foundation. This particular corner of the cabin had originally sat 14” below its present position. It had settled into the hillside over the last century. All the way around the cabin, the bottom layer of logs had to be replaced as the original logs from 1881 had rotted away. Inside portions of the floor were covered with linoleum and when I went to remove it, the floor and floor joists had rotted into the earth and the linoleum was sitting on nothing but dirt. Floor joists that were still above ground level, were saved and will be used for replacing powder post beetle damaged logs.
I recall the process of trying to find something that I considered straight or level to determine what level to set the cabin corners. With hand hewn logs, there are not level flat tops or bottoms to gauge by. Whoever built the cabin was probably not all that concerned with how plumb or level floors or walls were, but probably more interested in getting it completed before winter! This cabin is one of the oldest structures in Rico and has quite a history behind it.
technorati tags:Rico, Colorado, Cabin+restoration

No comments:
Post a Comment