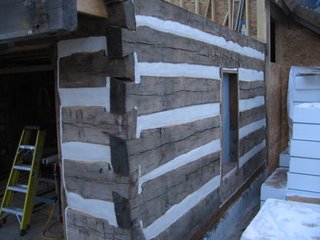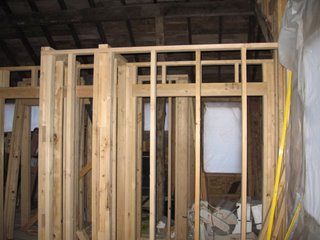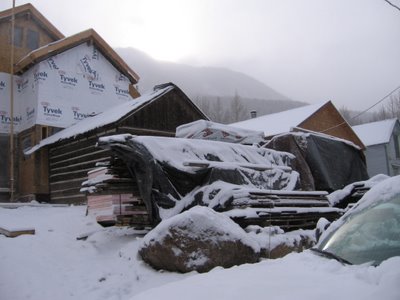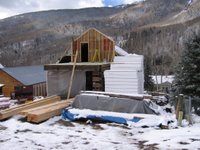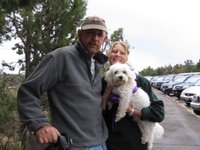


Today was an amazingly productive day as I hope the pictures will show. Joe showed up with R.D., a great guy whom I met several weeks ago. He has agreed to give us a hand to get the roof framed and dried in. It's obvious after several minutes, that he is quick, conscientious and loves the work.
Between Joe, Greenbay and R.D. they kick butt and the progress is incredible with rafters and blocking going up much quicker than I expected. Pat and I have built a 25' high beam pocket out of some studs and have attached it to the concrete wall and west wall of the log garage. This will serve as a temporary pocket on the east end of the building to hold the end of the ridge beam. Once we get the log garage constructed and a floor overhead we can begin building the master bedroom walls. The west wall of the master bedroom will catch the the ridge beam once it has been framed.
The rafters are going up as well as the installation of the lookouts. These are the horizontal support braces that hold the barge rafters on the overhang section of roof over the gable ends. It's time to install the balance of the ridge beam and I elect to climb the extension ladder holding a rope tied around one end of the beam. Greenbay is on the other end, climbing another ladder and as he climbs the ladder, I do the same pulling on the rope and hoisting the beam to the top. My ladder is only leaning against 2 upright 2 x 4's that are nailed perpindicular to each other for strength. Near the top I look down and can see the 2 x4 bowing under my weight and the weight of the beam. I scramble to the top and Greenbay is now on top as well and we slide the ridge into place. It fits great.
The south mid span beam is next and now we have to support one end of the beam with a heavy oak post that I have picked from the pile of left over beams. It has a couple of nice curves to it and is hand-hewn on 2 sides and weathered nicely. The post will end up in the upstairs bathroom next to marble sink top.
Hagen has returned and now the masonry structure lined with flue tile for the fireplace begins to rise above the 2nd floor level. Fabian has returned for what I hope is the final backfill on the job at the back of the alley. He has brought in some nice road stone which will pack well and ultimately make a good apron up to the garage. We have had a pile of dirt sitting in the alley now for nearly a month and he makes quick work of it. He will set some more rocks to retain dirt on the steep inclines on each side of the south and north retaining walls.
My cousin Dottie stopped by today on her way back from Trout Lake to Dolores. They were amazed at the progress and can't wait to see the finished product.
Pat and I continue on the logs and have completed all the cuts except for one. We have only 7 logs left to install and a lot more holes to drill. Once the structure is up and bolted down, we will remove the upper most logs and cut them flat on the top surface to accept floor joists for the master bedroom. Pat is very talented, works hard and will tackle any job he is given. His driving and operating capabilities on the material handler are unsurpassed. He is accurate and quick and knows what the machine is capable of doing. He is also an extremely good mason by trade.
If the weather holds, we should have the roof structure for the 2nd floor completed by Wednesday. Beer's on me tonite..Great job today... all of you guys.
