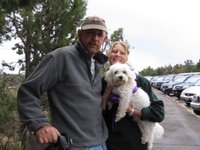R. D. and Pat have completed the gable end of the sun room framing and the overhead barge rafter and lookouts. By noon the decking is completed in that area and the planks are up on the pump jack scaffolds. They have cut a hole in the roof for a skylight and framed above it with 2' x 10's preparing for the installation of the insulated panels. Also, the 2' x 10' framework around the perimeter of the south end of the roof has been completed and tomorrow we will be ready for panels.
Greenbay and I completed the door and window bucks in the lower cabin and the cabin is now ready for windows and doors! We will have the windows delivered next week. While Greenbay is doing the final completion on the cabin, I have moved up to the garage. I have one of the window openings framed for window installation. Hopefully tomorrow we can complete the rough openings for the garage cabin and ready it for window and door installation.
Barbara has begun the chinking on the old cabin, filling the voids between logs with specially shaped foam and scraps of the pink foam I have on hand. She is an expert and has now completed the chinking on 1/2 the south wall of the original cabin. The chinking is light colored and will help lighten up the inside rooms. For now she will just chink the outer walls and seal them up to keep the critters out.
Weather is holding for now; I hope to order the steel for the roof tomorrow.
Subscribe to:
Post Comments (Atom)

No comments:
Post a Comment