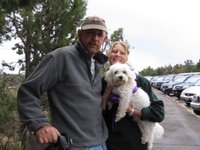R. D. and Pat spend all day nailing decking on the north side of the roof. The boards have to each be brushed with a wire brush that was Pat's idea. This will save a ton of work since we won't have to brush the decking down between the joists. The inside exposed decking looks great and will become the actual ceiling of the upper floors. With the reclaimed beams, rafters and now decking, it truly looks like an old house.
Greenbay and I are moving lumber around to prepare for the arrival of a large delivery which should give us enough lumber to complete most of the framing. One large 6' x 8' oak beam remains and instead of moving it right away, we choose to cut it down to a size that will remove the rotten areas on two sides. The beam ends up being 1/2 the size and will work perfectly across the south and north walls of the master suite.
The east wall of the master bedroom is cantilevered 2' over the back wall of the log garage. It's time to install the large beam I've chosen for over the garage door. The beam is a 500 pounder and measures 6" x 17" x 15' and is one that came out of the old Studebaker factory in South Bend Indiana. The way I've designed it, the beam doesn't even have to be cut.
Tonight we have a small dinner party, our first, since we now have room. Jack and Lynn and Cody and Anika join us for a great evening of food, wine and good company. It's great having new and old friends over.
Subscribe to:
Post Comments (Atom)

No comments:
Post a Comment