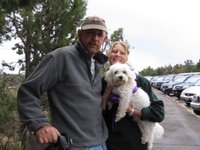

Greenbay and I continue on the framing on the 2nd floor and our goal is completed at the end of the day including around the masonry chimney.
Pat and R. D. have begun the fascia on the south roof, which is nearly free of snow this morning.
The eaves get a 3-piece fascia which consists of a reclaimed 1" x 6" to cover the rafter tails, then a 1" x 8" nailed to the 2" x10" rim joist holding the insulated panels. The final cap is a rough cut 1" x12" and the detail looks great. Another day of fascia and the main part of the house will be complete and ready for the steel roof.
Bill has completed the framing on the wall between the kitchen and the original cabin gable. There have been numerous areas we have had to complete small amounts of framing and application of OSB. Bill moves up to the master suite area and builds posts under the ends of the beams supporting the roof. Once completed, I remove the temporary posts that have been up for nearly a month. We are ready to frame the master suite beginning tomorrow.

No comments:
Post a Comment