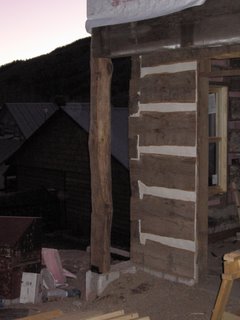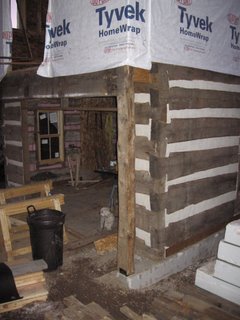


R. D. and Greenbay have begun the task of nailing down the ceiling liner or decking that will be exposed in the master suite above the oak rafters. These are the heart pine slabs we had been working on straight lining. While Greenbay cuts, R.D. nails the panels on and when enough courses are completed, he rolls out 30 lb. felt paper on the top.
By evening, the south side of the roof is complete and dried in and about 2/3 of the north side is completed. Tomorrow we will actually have this portion dried in. The ceiling liner looks great as you can see from the photo.
Pat is up on the roof all day completing the chimney flashing and attaching more roof metal. He has also started cutting and installing some aged galvanized siding material that were old panels from the addition we tore off months ago. Since the main roof is not much lower than the master roof, we think it best to side the exposed portion of the west wall of the master with metal instead of wood siding. If the snow sits on the roof, short pieces of wood siding could easily be buried in snow.
Bill and I spend the morning installing the 2 hand hewn oak posts at the rear of the garage. These posts support the cantilevered large beam which ultimately supports the entire east wall of the master bedroom. After lunch we install the 3 garage windows which now aren't in danger of being water damaged since the roof is nearly dried in.
The weather continues to hold and what a beautiful warm sunny day today. With another 10 days of this we could be completely dried in with metal on the roofs and windows and doors installed.

No comments:
Post a Comment