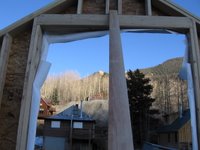


This morning I have the job of getting the plumbing run through the bay window roof and into the area that will supply drain lines to the laundry and shower areas on the 2nd floor. My hole saw has just cashed it in and so I revert to using a sawzall to cut holes through the rim joist and into the bottom plates of several walls upstairs. The plumbing must be contained in an area above the bottom edge of the floor joists. Unlike a drywall ceiling and walls, this area is particularly a challenge in hiding pipes because of the exposed open ceilings and beams and solid log walls.
Pat has changed slightly the location of the north kitchen window to provide room for outlets and switches in the kitchen area. R.D. and Pat are now constructing the roof over the bay window area. It will need to match as closely as possible the design of the main roof. They have used rough cut reclaimed 2 x 10's on the framework and scrap 1 x material left over from the main roof.
Bill and Greenbay are busy up on the master suite framing the east wall. This one has taken careful planning as well as has a much lower side wall height due to the overall height restrictions of the entire addition. They have completed the wall and we stand it up and nail it in place. Greenbay's careful planning has made it possible to stand up the whole wall with the OSB attached as well as the Tyvek house wrap.
Bill has spent the early part of the day reframing the door opening on the west wall. It has to be moved approximately a foot to the north because of the rafters in the main part of the house being low in that area of the roof. I've laid out the interior wall intersections of the master walls so Greenbay and Bill can begin framing the north and south walls of the master.
Today is a milestone as I have installed the first window in the northwest corner of the north bedroom. It looks great and makes me anxious to get the balance of the windows in.

No comments:
Post a Comment