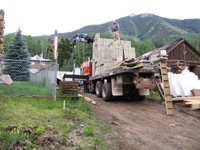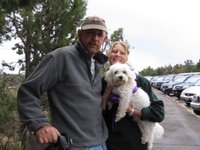


We started early this morning laying out sill plates for the top of the foundation walls. The newly poured wall has proven to be straight, square and level throughout with only slight variations of around ¼”. The concrete crew has done a great job. They don’t show up until late afternoon because of problems with the boom truck they require for loading.
Meanwhile, Joe, Double D and I have had to move many of the forms that were stacked on top of the walls as with the forms stacked where they were, we simply weren’t going to finish our lay out or attach the plates. The entire first floor framing package arrives just after lunch…finally some lumber and some real progress. Within a few hours Joe and I have drilled holes in the sill plates for the foundation anchor bolts and also put a layer of the sill foam seal under each plate. Using the transit, we now shoot elevations on the plates so we’ll have a level surface to begin attaching the rim-joists and TJI’s we’ll use in framing the floor. They are much stronger and straighter than traditional framing lumber.Before the lumber arrives, we cut the overhanging roof on the old cabin back so that our new framing can be built along side it. The old roof is in bad shape and it requires us to remove some of the old rusty tin and strip away an incredibly old layer of shake shingles. The cabin is looking smaller and smaller these days. Using it for our tool storage building has worked out great.
I will have to order the Bora-Care tonite too, which will help in treating the lumber infested with powder post beetles. I have serious doubts that our dutch oven did away with the little critters. By the time we leave tonight, Chip has loaded all the forms on to his truck and Joe and I have completed setting the sill plates.
Tommorrow a real day of framing and we hope to have the first floor joists in place by tomorrow evening.

No comments:
Post a Comment