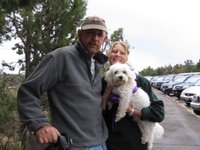
Greenbay and I are continuing with stacking and fastening the logs down. The logs must be dry stacked first, then removed and then the corners fastened with the Ollees. More than several log sections have to be replaced because of rotten or punky log faces or bad corners. Each new dovetail has to fit snugly between the upper and lower logs that it sandwiches between.
After lunch, storm clouds are brewing. Greenbay and I decide to cover not only the unstacked logs but the log walls we’ve built. We’ve managed to get about one half of the logs installed. He stays the remainder of the afternoon to reorganize all of the tools and equipment inside the cabin.This morning, Joe and I have gone down to our lumber yard and I show Joe which bunks of reclaimed lumber we need to move up to the project. DD and Joe work a good part of the day reorganizing and sorting lumber by types in our yard and moving the bunks of lumber we will need up to Joe’s lot just kitty-corner from mine.
With all the rain nearly all of the lumber has gotten wet at some point since arriving here from Iowa. Once to the location where we will need it, the banding has been cut on the bunks of lumber and Joe and DD restack and “sticker all the lumber. This will allow the lumber to dry out so we won’t have to worry about trying to glue or use soaked lumber. Where the lumber is being stacked won’t be in the way and yet gives us close access to the material we need.
Dylan and Fabian are now installing pipe for the leach field using a green perforated pipe. The soil engineer who has designed the system wants photos of the “hole” with Dylan holding the transit stick to make sure the hole is deep enough. With 2’ of sand on the bottom, I snap the pictures and now Fabian begins to fill the large pit full of gravel. It’s near the top of the gravel that he and Dylan install the slightly sloping leach field. A large piece of black plastic has been laid on the street side of the hole to prevent leaching into the street. This type of extra precaution comes with years of experience. Dave knows his stuff.
While it’s raining, I’ve gone down to Fabian’s “Green Room” as everyone calls it. The famed Green Room is an old metal highway maintenance shop painted green. I ask Fabian if the Green Room is “Behind the Green Door!”. He laughs! The green room is gathering place for friends of Fabian after work to shoot the breeze and enjoy a cold beer all within shop surroundings of equipment and tools. Dave has given me permission to use his shop space to allow Dylan and I to build the steel landing structure that will be lifted onto the wall structure on the south patio. This is the kind of stuff I wake up at night thinking about and how it will all look and go together.
Dylan will be doing most of the welding and so I lay the structural pieces out on the floor of the shop to show him what I have in mind. The pieces include 3 old 10” webbed rusty steel bridge trusses, 4 used pieces of 10” I –beams, some misc. angle iron, 2 old cast iron step supports and 2 large used antique cast iron floor furnace grates. The old bridge trusses will cantilever or hang out over the patio area. The floor furnace grates will become a walk way with the steps located over the east retaining wall. This way, when parked on the south side of the house near the alley, you can easily walk onto the landing and enter the south door of the garage and then into the house. The grates will prevent any excess snow build up on the walkway, allowing the snow to melt to the patio below and then drain off the patio onto the south side of the house. It will give the house a little more character and be a unique structure unlike any other…all built out of junk..
Why did I build it this way? The old oak cabin which we will be constructing in a few weeks has specific openings for door and windows. The wall we intend to face south has one door located in the center of wall and tall windows on either side of the door. I could have faced the doors toward the north, but as it is the house with its 5" and 6” logs will be tougher to heat and I wanted the warmth of the sun coming into the garage thru the south windows
technorati tags:Rico, Colorado, hand+hewn+log+cabin, salvage+material

No comments:
Post a Comment