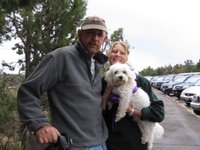

The morning started out sunny but clouds are already forming around Rico. Greenbay and I are completing the final stacking of the logs. Some more fitting is required, but they go together quite nicely. By noon we are nearly finished and it starts raining.
A break in the rain, even though cloudy and we are back working after lunch. Between the top 2 courses of logs on the north and south walls, there are mortised dovetails cut into the logs. Once the 2nd to last courses with notches are installed, we begin to fit the old log ceiling joists in place. The way they are designed they will lock the south and north wall together, a very simple and functional design.One of the problems I have is how to deal with 2 of the ceiling joists that have rotten ends. Part of erecting an old cabin like this is seeing what you can do to keep as much as original and try to reuse any pieces cut out for windows or doors to replace problem logs. But we have no logs long enough to replace either rot-damaged ceiling joist. My plan is to install a coat closet in the northwest corner of the living room. As it works out the end of the problem log will be on the inside of the closet. We will cut the log off over the new closet wall I will build at a later time. The other log will be hidden above the masonry on the fireplace.
With the log walls now erected, we can begin installing rim joists over the kitchen. The exposed rim joists will become part of the structure and will be visible standing in the kitchen. One of the challenging details we have is to be able to use reclaimed lumber with an open ceiling. The process has begun as we start the second floor. Greenbay and I have covered the ceiling joist and walls with plastic to preserve the Boracare.
technorati tags:Rico, Colorado, hand+hewn+log+cabin, reclaimed+lumber, salvage

No comments:
Post a Comment