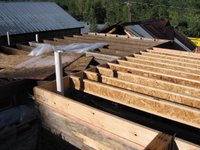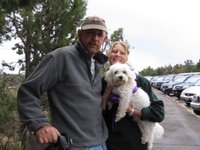

First thing this morning I jumped in the truck to start it up only to find I had to scrape ice off my windshield! It was 32 degrees this morning, but the sky was clear blue and guess what…no rain in the forecast.Mike Hagen stops by and wants to form up the slab for the fireplace. It's time to cut a hole in the floor where the fireplace goes. With a one square foot hole cut, we look inside. When poured, the original footing was wide enough to have 4 small surrounding walls poured on top of it. With all the rain the cavity has now filled up with mold and 4” of water. We try siphoning the water out with a garden hose with no luck.
Another trip back into the crawlspace with Greenbay’s hammer drill. I have to drill a 1” hole at the base of the footing through the 8” foundation wall. Once the drill bit breaks through, the newly drilled drain hole spills water into the loose gravel of the crawl space. Back on top of the floor I cut the triangle shaped area out of the floor in the area where the masonry fireplace will be built. Mike attaches some of the steel angles onto the inside of the wall and builds forms on top of them for the new slab which we will pour later this week.
Now I have to cut a 4” hole through a 4” microlam beam at a 45 degree angle. Soon I have the hole cut and install a 10’ length of 4" pipe into the back corner of the fireplace area. This tube will become the chase for me to run in-floor heating tubing, water lines and electrical wire up to the 2nd floor. Normally this is done in a wall cavity, but since we have solid walls we have to use the pipe as a chase.
Joe has been using the material handler and unloads 2 truck loads of lumber for Cody who is building a house up at the top of Silver Street . He has also been helping Greenbay complete the floor joist framing over the cabin. He brings up the warmboard from the lumber yard so we can start first thing in getting the subfloor nailed down.
Now I have to lay out the walls so DD and Pat can put up the concrete forms. They do a great job in erecting the styrofoam forms with plastic ties. By the end of the day they have nearly completed the forms for the garage.
Greenbay and I complete the top of the cabin wall, attach the top plates and then install the microlam rim joists. Once the rim joists are in, I lay out the TJI’s.
Today we completed the framing for the 2nd floor and we are now ready for the subfloor. Thank God the weather has held, our first day in weeks without rain…
technorati tags:Rico, Colorado, hand+hewn+cabin, reclaimed+lumber, log+cabin, renovation, salvage

No comments:
Post a Comment